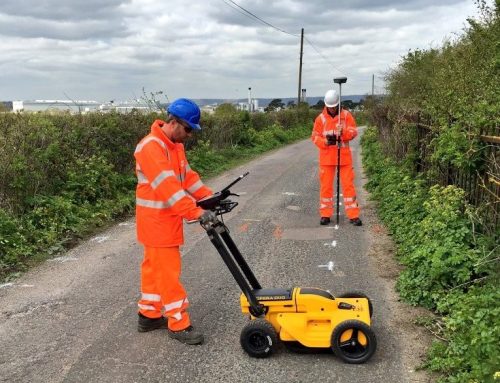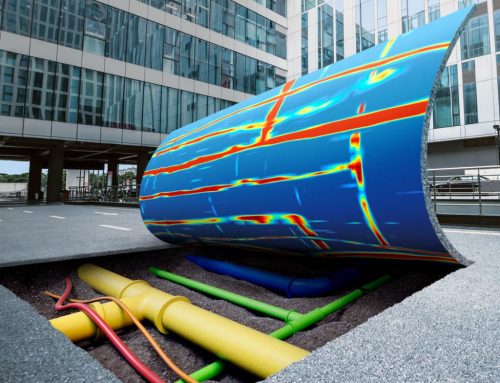Office Space Surveys: Ensuring a Productive and Compliant Workplace
Why Office Space Surveys Matter More Than Ever
The modern office has changed dramatically over the past few years. With hybrid and flexible working now the norm, employers are under increasing pressure to ensure their workspaces are not only compliant with current regulations but also support productivity and staff wellbeing.
An office space survey helps businesses understand exactly how their space is being used and how it could be better. Whether you’re planning a refurbishment, downsizing, or just want to improve the working environment, a professional survey can offer the data you need to make smart decisions.
What Is an Office Space Survey?
An office space survey is a detailed assessment of your workplace layout, use of space, and compliance with relevant building and safety standards. It can include:
- Measured Building Surveys – Accurate floor plans and elevations of your office, showing structural features, walls, windows, doors, and more. Essential for architects, designers, and space planners.
- Workplace Utilisation Studies – Analysis of how desks, meeting rooms, and communal areas are used day-to-day. These insights help identify underused space and where improvements could be made.
- Employee Feedback and Layout Reviews – Understanding how your team experiences the workspace, from temperature and lighting to noise levels and desk arrangements.
- Health & Safety Compliance Checks – Ensuring the layout meets UK health and safety legislation, including fire exits, clear walkways, and accessibility.
Benefits of a Professional Office Survey
1. Boosting Staff Productivity and Morale
Numerous studies have shown a direct link between office layout and employee performance. Poor lighting, lack of quiet areas, and cramped spaces can lead to frustration and reduced efficiency. A workplace that supports different working styles, whether collaborative or focused, helps staff feel comfortable and perform at their best.
2. Staying Legally Compliant
UK businesses must comply with a range of regulations, from the Health and Safety at Work Act 1974 to Workplace (Health, Safety and Welfare) Regulations 1992. Office surveys ensure your layout meets fire safety rules, has appropriate ventilation, and provides sufficient space per person, as outlined by the HSE (Health and Safety Executive).
3. Making the Most of Your Office Space
With many businesses embracing hybrid working, some areas of the office may now sit empty for days at a time. A space utilisation study can help you repurpose or reduce unnecessary space, saving money while still supporting your team’s needs.
Who Needs an Office Space Survey?
Office space surveys are ideal for:
- Businesses moving premises or expanding
- Employers adapting to hybrid work models
- Office managers planning a redesign or fit-out
- HR or health and safety teams reviewing compliance
- Landlords and facilities managers seeking updated floor plans
Why Choose Subvision Surveys?
We understand that every office is unique. From open-plan studios to traditional corporate offices, our surveyors tailor their approach to suit your space, your people, and your business goals.
We work with property owners, commercial tenants, architects, and workplace consultants to deliver reliable, professional surveys across the UK.
Ready to Review Your Office Space?
Whether you’re planning a full office refurbishment or just want to ensure your space is compliant and efficient, a professional office survey is the first step.
Contact Subvision Surveys today to arrange a no-obligation consultation with our team.






Leave A Comment